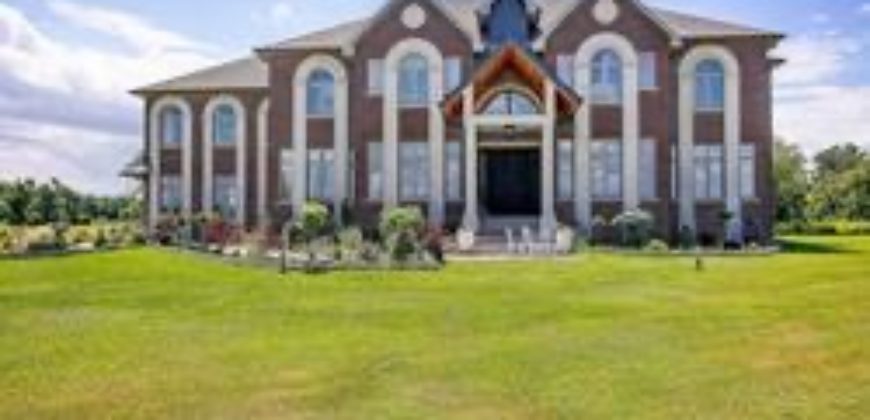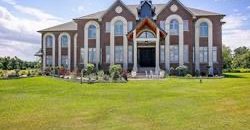Description
Magnificent Custom European Style Mansion Over 10,000 Sq.Ft.Of Luxury Living Space With 5 +5 Brms And 4 Cars Garage Situated Up On The Hill Over 42 Acres In Beautiful Caledon.Stunning View,Hardwood Fl.Throughout,Geothermal Heating/Cooling System.Designer Showcase Interior, Fireplaces,Flat Clean Crown Moulding, 24′ Ceiling In Spacious Living Rm,Library, Sunroom Loft Gourmet Luxury Kitchen W/Large Island,Custom B/I Appliances,Finished W/Up Basement, Sept Ent
All Custom B/I Appliances,Washer/Dryer,All Window Covering,All Lighting,Pot Lights,Cac,Cvac,Wrought Iron Door Double Gate/Fence Over 1000 Ft,Fully Automated Entrance,Tennis Court, Federally Registered Private Air Strip On Property.
Address
-
Address 17196 Shaws Creek Rd, Caledon, Ontario, L7K0E8
-
Country Canada
-
Province/State Ontario
-
City/Town Caledon
-
Postal code/ZIP L7K0E8
Overview
- Property ID 6694
- Property Type Residential
- Property status Sold
- Rooms 18
- Bedrooms 10
- Bathrooms 6
- Size 10,000 SqFt
- Label Sold Property
- Land Size 42 Acres
- Car Spaces 16



